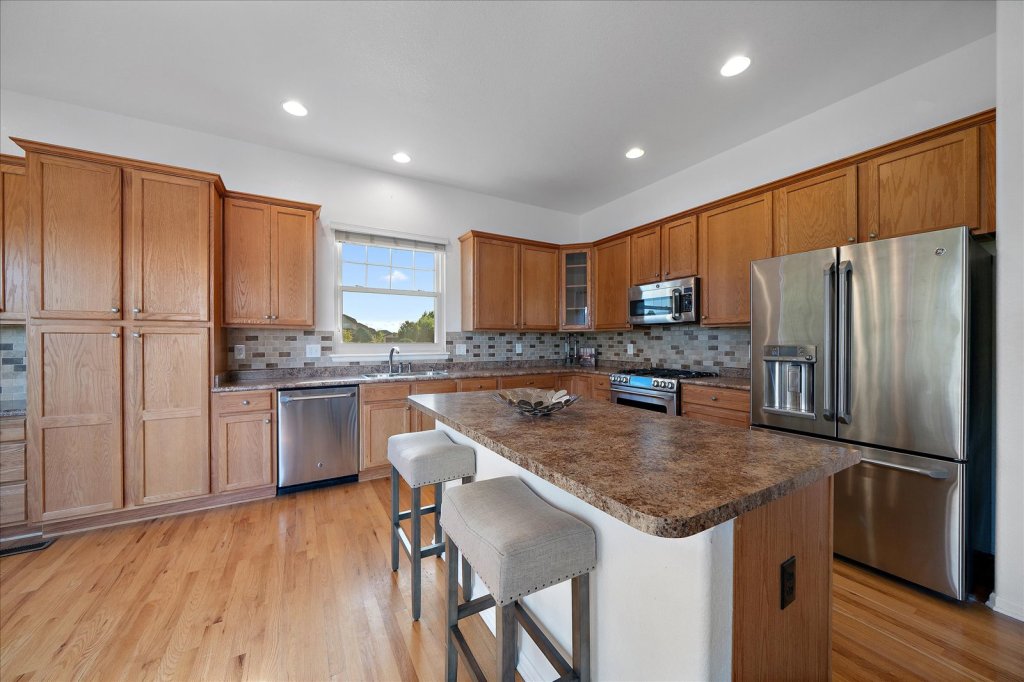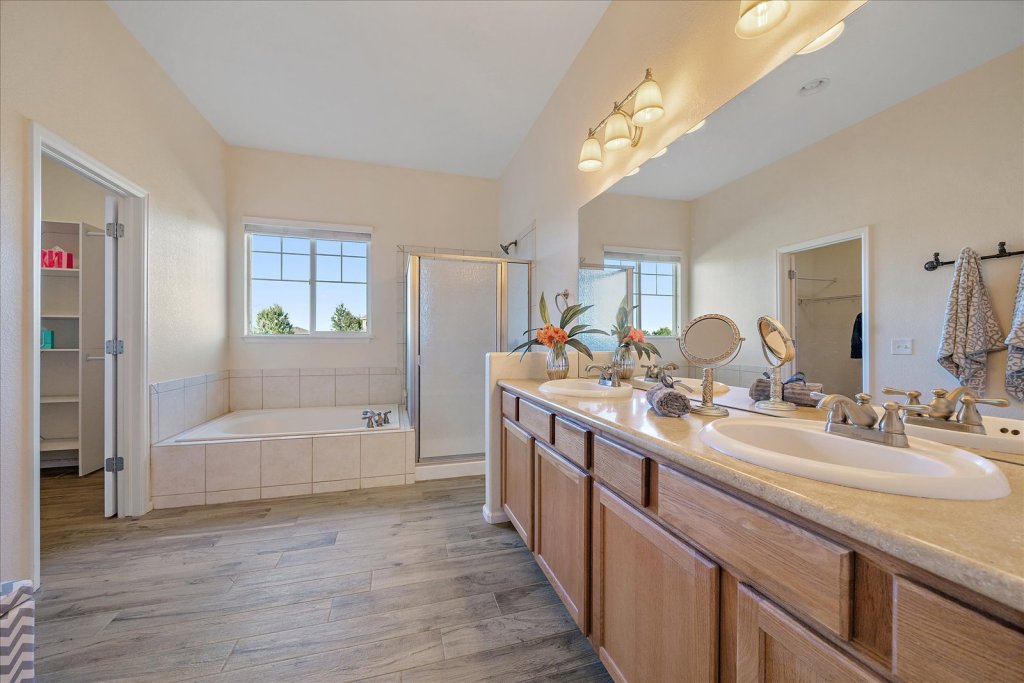Welcome to this spectacular ranch style home with every feature and upgrade you could dream of AND backing to the 16th hole of the prestigious Spring Valley Golf Course in Elizabeth, Colorado. This lot is over 1/4 acre where you’ll enjoy views of the golf course as well as Pikes Peak mountain views from several outdoor spaces perfectly set up to enjoy outdoor living all year long with custom retractable sun screens. Ranch style home built by Ryland Homes offers 3 bedrooms and study on the main floor plus a finished basement with additional spa-style guest suite AND additional presidential style office (or could be bedroom #5). Basement also includes rec room with amazing wet bar and commerical ice maker, fireplace and outdoor (screened-in) bunker. It truly is the perfect place to quarantine or just stay put because you’re not going to want to ever leave! Cherry hardwood floors, tray ceilings, plantation shutters and upgraded carpet adorn the entire home. Resilient barnwood-style tile flooring throughout basement and master bath with radiant heat in baths. Enjoy Colorado outdoors – whether rain or shine – from the pergola covered outdoor kitchen with grill and firepit, or the bunker-style covered patio with hot tub. Or gaze at the stars and mountain views from the deck. Several other features such as HALO 5 whole house water filtration system, back-up power generator, Lexan glass paneling for enhanced window protection from the weather and much more! Hurry this home won’t last long on the market, call today for a private showing!
Click Here For A FULL VIRTUAL TOUR
Price: $725,000
Type: Detached Single Family
Status: CLOSED
Listing ID: 4751360
Year Built: 2008
Address: 42439 Indian Wells Circle Elizabeth, CO 80107
HOA: $42 Per Month Included Trash Removal
Details:
Bed: 5 / Bath: 3 / Sq Ft: 2,188 Above Grade SF, 4,328 Total SF / Lot: 0.28 Acres / Garage: 3 Car 687 SF Attached Garage / Basement: 2,140 SF Total 1,703 SF Finished / Total Sq Ft: 4,328 SF / 3,891 SF Finished
Additional Details:
Spectacular And One-Of-A-Kind Ranch Style Home Built by Ryland Homes In 2008
New Exterior Paint and Roof 2015
Attached 687 SF 3 Car Garage – Insulated 8′ Doors, With Gas Heater Included
Whole House Back-Up Generator Included
0.28 Acre Lot With Mountain Views And Paved Roads! This Home Sits On Top Of The Neighborhood & Is One Of The Best Lots In All Of Spring Valley Ranch
4 Great Outdoor Spaces With 3 Stone Patio Areas Including 2 Covered Patio Areas With Built-In Gas Firepit, Gas Grill, Custom Rolldown Sun Shades. Rear Trex Deck and Front Covered Patio
Beautiful Cherry Hardwood Flooring Throughout Main Floor Complimented By Tray Ceilings, Plantation Shutters, Upgraded Carpeting
Gourmet Chef’s Kitchen With Walk-In Pantry, Beautiful Cherry Cabinets With Crown Molding, Gas Range With Elegant Vent Hood, Nickel Hardware & Fixtures, Granite Countertops, Immense Island With Eating Bar, Stainless Steel Double Oven, French Style Refrigerator, Stainless Microwave, Trendy Tile Backsplash & Breakfast Nook Opens To Family Room With 2 Sided Fireplace & Amazing Views Of Golf Course and Mountains!
Large Breakfast Nook & Butler’s Pantry
Beautiful Master Suite With French Door Entrance Spa-Style 5 Piece Bath With Dual Vanity, Private Commode, Walk-In Shower, Designer Tile Accents, Lavish Jetted Soaking Tub, Quartz Countertops, 2 Walk-In Closets, Barnwood Style Tile With Radiant Heat
Main Floor Office With Tray Ceiling, French Doors, Shiplap Wall And French Doors
Great Room With 2 Sided Fireplace, Built-Ins, Windows To Capture Mountain Views With Plantation Shutters Opens To Deck
Finished Walkout Basement Offers Stunning Fireplace With Stone Surround & Built-Ins Plus Great Room, Full Wet Bar Plus 2 Bedrooms & Additional Full Bath.
Basement Wet Bar aka The 19th Hole…With Slab Granite, Under Bar Lighting, Posh Copper Backsplash And Also Includes Double Drawer-Style Refrigerator, Commercial Ice Maker And Dishwasher
Resort Style Guest Suite With Full Bath Including Custom Oversized Shower With 2 Heads And Radiant Heated Tile Flooring
Basement Bedroom Includes Built-In Dresser & Headboard
HALO 5 Whole House Water Filtration, Conditioning and Softening System With 15 year Maintenance Cycle, Auto System Flush Once Per Week Connected Directly To Sump Pit (Installed In Basement Bedroom)
Basement Also Offers Additional Unfinished Storage Space With Wall and Overhead Storage Racks & Pegboard Included
Basement Study (Also Could Be Bedroom) Includes Built-In Shelving
Main Floor Laundry Room With Cabinets And Utility Sink
Whole House Attic Fan To Quickly Cool Entire Home In Evening
New Smoke Detectors With 15 Year Batteries
Central Air Conditioning
Natural Gas & Forced Air Heating
Tankless Hot Water Heater
Bedroom Windows All Have Tempered Glass
Lexan Glass Panels On West Side To Protect Windows
Included High Speed Internet Service Through Aerux – Up To 100 MBPS Download Speed
IREA Electric Service
XCEL Natural Gas Service
Whole House Alarm With Glass Break Detectors (Cameras Are Separate System That Is Not Included)
Built-In (Hard-Wired And Automatic) Landscape Lighting In Front and Back Yard…. And Custom Concrete Edging
Storm Door On Front & Rear Doors, Built In Pet Door
Oversized Shed Perfect For Extra Storage
New Roof And Exterior Paint 2015
10×12 Shed Also Included
Additional Inclusions: 2 Safes, Kitchen Refrigerator/Appliances, Garage/Utility Room Storage Racks/Workbench, Sconces Throughout Basement, Flagpole In Back Yard, Shed, Basement Bedroom Headboard/Built-In Desk, Wet Bar Refrigerator/Ice Maker/Dishwasher, Security System (except cameras), Outdoor Grill, Firepit, Hot Tub
Exclusions: Washer, Dryer, Garage Refrigerator/Freezer, Utility Room Deep Freeze/Wine Fridge/Mini Fridge, All Electronics, Garage Projection Screen, Security Cameras
What The Sellers Loved Most About This Home…
We have one of the best lots in all of Spring Valley. Sitting on top of the hill, we have a completely unobstructed view of the front range including Pikes Peak
The house is located on cul-de-sac where we enjoy socializing with the friendly neighbors. Halloween is so fun!
We love entertaining in the private outdoor bunker room.
We are original owners and have loved living here, but it is still to relocate out of state.
The wildlife here is so fun and amazing!
We never get tired of the view no matter the time of day, and the sunsets are the most amazing we have ever seen!
Like this:
Like Loading...


















































































































































































































































































































































































































































































































































































































































































































































































































































































